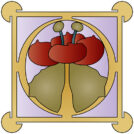
One of the “courses” in my Online SketchUp Class is my 2016 book “SketchUp for Kitchen Design.” Like my original interactive PDF book “Woodworker’s Guide to SketchUp” this included 49 short videos embedded within the 195 pages of text. In 2020 Adobe disabled the “Flash” plugin, and that caused the disappearance of the controller that accompanied each video. One might think that a software company that developed the format in the first place might be interested in resolving that issue.
What once was a simple task is no longer a viable format, so I had to rethink the best method for presenting a combination of text and video. For now my best solution is to offer the book chapters as they originally appeared as an online Flipbook alongside the videos. An example of each can be seen below.
The main lesson in the book is this: Learn SketchUp to model a room, fill the room with existing models freely available in the 3D Warehouse and learn how to render cabinets, furniture, walls and floors. When you have a complete model you can share images of it from any point of view and compare endless variations quickly.
Here is the original description of the book from 2016:
This unique publication is designed to walk you through the same process professional designers use while teaching you how to use the SketchUp program. If you’re brand new to 3D modeling the first two chapters cover the basics of installing and setting up the software and modeling with the essential tools of SketchUp. Chapter 3 takes those basic skills and applies them to modeling an empty room. Later chapters show you how to fill that room with the cabinets, counters and appliances that match your vision. I show you how to make your own cabinet models and how to make use of the abundance of models available in SketchUp’s 3D Warehouse. If your plan is to purchase manufactured cabinets you’ll learn how to find models on line, import them into your model and painlessly rearrange them. You can also find models of appliances, fixtures and accessories.
Although the examples are all kitchens, the lessons apply for any room and that makes this the ideal way for interior designers to add SketchUp to their bag of tricks.
Flipbooks are a way to view PDF files online and they look like this:
Simply click on the image to “open” the book, then click on a page or one of the arrows to move to the next page. At the bottom of the image is a controller. The icon with four arrows will expand the book to fill your screen. Tap the escape key to return to the normal view.
This is a sample of one of the videos from this chapter:
You can gain access to the “SketchUp for Kitchen Design” Course with a subscription to Bob Lang’s Online SketchUp Class.
A few caveats:
- This book is no longer available in its original format. It was written in 2016 and there have been changes to both the SketchUp program and the SketchUp 3D Warehouse since then. Most of these changes are for the better and the core functions and terms are still relevant. The videos appear in the Flipbook as static images so you need to open the videos from the course list when you come to them. They are listed with the chapter and page numbers from the book to make them easy to find.
- If you’re not sure if this is for you, you can use the “No Book Subscription” free for 10 days. If you decide to continue the cost is a reasonable $15/month and you can cancel any time. That also provides access to all of the exclusive content.
Discover more from ReadWatchDo.com
Subscribe to get the latest posts sent to your email.

