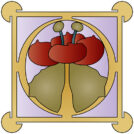In the cabinet business, good planning and keeping track of everything is essential. That’s one of the main themes of my book “The Complete Kitchen Cabinetmaker”. There are common tools used that have been around for quite a while to create shop drawings and count the parts. The nature of custom cabinet work creates a problem when deciding which expensive piece of software to purchase. CAD drawing programs make sense for high end work where every job is different; you can draw whatever you want, create a nice presentation and send paths to a CNC machine. But the tedious, repetitious work — the bread and butter stock cabinets, takes longer than it ought to.

At the other end of the spectrum are parametric modeling programs. In this type of software, information about standard cabinets is entered and the software generates 3D models that contain all the bits and pieces of each box. When the information is in the program, cabinets can be quickly dragged and dropped into a room and lists of all the parts generated with the click of a button.
The problem arises if the next job isn’t just like the last job; entering all the parameters takes time. And when it comes time to make something out of the ordinary, parametric modeling software is hard to use for problem solving. It’s great if you already know how something goes together, but if that’s what you’re trying to figure out, you need to find another method first, then enter the parameters.
Most commercial cabinet shops end up making a difficult choice between one or the other due to budget constraints. If the shop is big enough it may invest in both forms of software. In many large shops the engineering department has AutoCAD guys and CabinetVision guys. One designs and plans the custom reception desk and the other all the stock cabinets throughout a building. Somewhere the two types of drawings need to be blended into a presentable package, and that’s also a lot of work.

SketchUp Pro offers the best of both worlds. Stock cabinets can be modeled and saved as components. Those can be accessed in any model, providing the drag and drop capabilities of parametric modeling. If something odd is part of the picture, it can be modeled quickly, by the same person in the same program. If you model in SketchUp with components (every object that is be a separate piece in the real world is an individual component in SketchUp) when the model is finished you can extract a list of all the parts.
SketchUp also makes it easy to change things when you need to. A standard cabinet, even if it contains a face frame, raised panel doors and a dovetailed drawer can be made wider or narrower, shorter or taller in just a few minutes. The best part is the program is keeping track of the exact size of all those parts and that information is available when the model is finished.

SketchUp Pro also includes Layout for making good looking prints or presentations. Show the client what that new kitchen will look like in three dimensions, or submit drawings to the architect. SketchUp doesn’t make you decide either/or, it does both. Layout allows you to do that in one document. SketchUp Pro also plays nicely with other software. If you already have AutoCAD and a workflow for making prints just the way you want to see them, you can model in SketchUp then export the model in DWG format.
If you’d like to learn more about using SketchUp for your cabinet work, get in touch via e-mail. I’m available to consult with you and teach you how to use SketchUp to make your planning and designing process more efficient and more accurate.
— Bob Lang
Discover more from ReadWatchDo.com
Subscribe to get the latest posts sent to your email.

Pingback: Cabinet & Millwork Drawings | ReadWatchDo.com